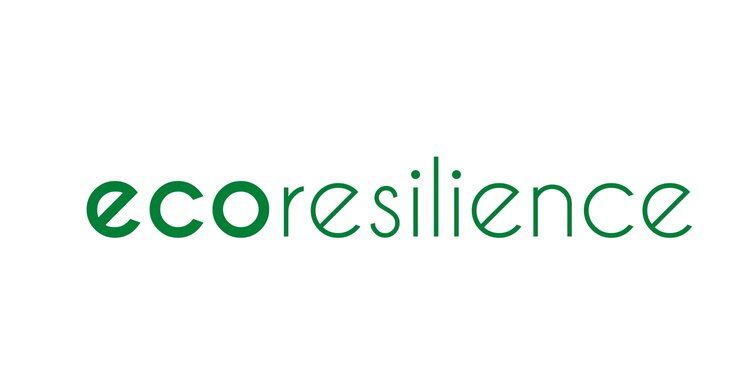Pretty quickly the trials of cooking for a young family using a wood-burning stove in the middle of summer while working as well got the better of the Solomons and in 1994 they undertook the first renovation.
· The Williamsons had built a small extension in 1980, using Mount Gambier limestone, with a kitchen, a bathroom and a downstairs potting studio. The two upstairs rooms were combined to form a large farmhouse kitchen with central table, and a front-loader washing machine under one of the benches. The Everhot wood burning stove was retained but was supplemented by a gas cooktop and oven.
· a new bathroom was reconfigured in a hallway space where the separate toilet was incorporated into the room and a door moved - clever shelving had been installed in an earlier doorway so it was just a question of reversing this earlier change. (The stainless steel shower base in the original bathroom has been re-purposed ever since as a propagating bench and is about to go to its fourth location)
· all bath and washing machine water could now go to a 60m long absorption trench ending in a bowl (for dog drinking water). The veggie garden was then built in serpentine fashion over the grey water switching and doubling down the slope beside the house. Unfortunately, the aspect wasn’t ideal being mainly on the south side of the house, but most things could be grown for most of the year.
·
a small deck was built off the back of the kitchen and a staircase down to the zone 1 garden – this deck is a favourite summer breakfast spot as it is cool and shaded in the morning (SW inside corner of an L)
As the children grew up more changes were made:
· the carport was enclosed with straw bale walls and recycled windows to make a well-insulated, sound-deadening and comfortable kid hangout with a kitchenette in the workshop space at the back. This room, called the ‘Studio’, opens on both sides into the garden and has windows along the north side over a deep rendered straw bale shelf and double glass doors to the northern courtyard. The tiled floor acts as an effective heat bank in winter.
· the three downstairs workshops were converted into 3 low-ceilinged cave-like bedrooms, effectively doubling the number of bedrooms in the house but giving the kids a room each (such luxury! The Williamson kids never had that), but also making way for a craft room/library and a study upstairs
· an Aquamax gas hot water service was installed and this was also used for hydronic heaters installed in the downstairs bedrooms. Any residual heat was allowed to rise up the stairs to warm the upper rooms, supplementing the trusty wood-burning Jøtul rocket stove with its ‘playpen’ protective surround.
· the downstairs laundry area was repurposed as a second bathroom and the kids were invited to decorate the walls of the original downstairs toilet which sports mermaids and beach scenes to this day.
Throughout the 1990s and 2000s, the Solomons hosted numerous student homestays, WWOOFers, travellers and guests. There was always room and extra hands to develop the garden, new chook and duck systems, espaliered apples (potential for 60 varieties grafted onto 6 trees) and cubby houses. The raspberry patch was doubled in size, the old wood shed was converted into a straw bale shed (the need for wood having much reduced when the gas stove and hydronic heating were added).
Installing grey water absorption trench around 1995

